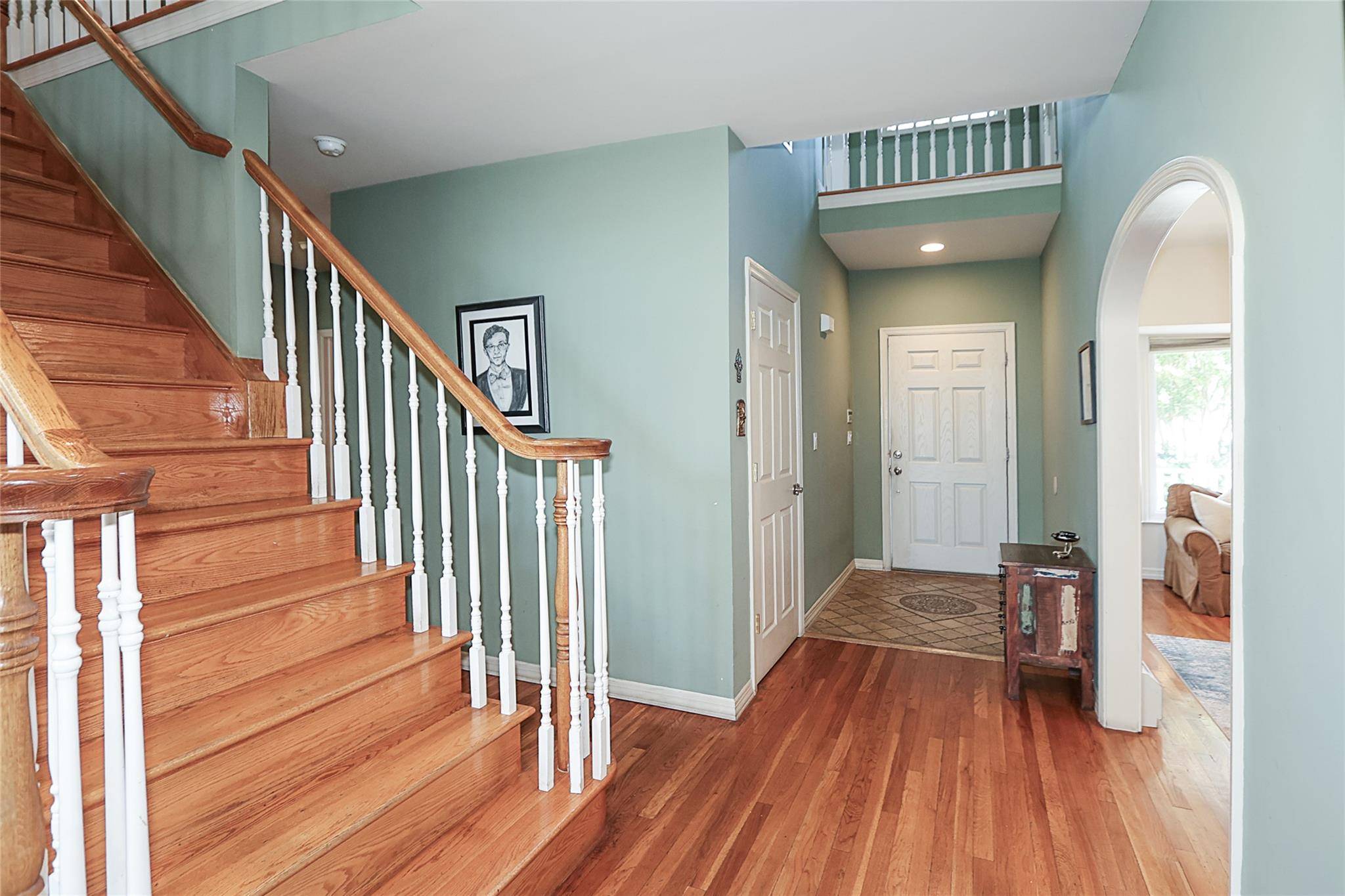4 Beds
3 Baths
3,827 SqFt
4 Beds
3 Baths
3,827 SqFt
Key Details
Property Type Single Family Home
Sub Type Single Family Residence
Listing Status Active
Purchase Type For Sale
Square Footage 3,827 sqft
Price per Sqft $407
MLS Listing ID 881676
Style Exp Ranch
Bedrooms 4
Full Baths 3
HOA Y/N No
Rental Info No
Year Built 1957
Annual Tax Amount $29,873
Lot Size 10,890 Sqft
Acres 0.25
Lot Dimensions 93x131
Property Sub-Type Single Family Residence
Source onekey2
Property Description
Step into an inviting open-concept layout featuring a granite eat-in kitchen flowing seamlessly into the living room and cozy den with a wood-burning fireplace. Soaring 27-foot cathedral ceilings with skylights and built-in fans enhance the sense of space and light, while central air conditioning ensures year-round comfort. Sliding doors open onto a spacious patio and beautifully landscaped deep backyard—ideal for entertaining or relaxing.
The brand-new, fully finished basement provides even more living space with a recreation room/media room, bedroom, full bath, abundant storage, and utilities.
Set on over a quarter-acre of manicured property, this home is perfect for everyday living and gatherings with family and friends. Enjoy unbeatable convenience to shopping, dining, schools, library, and the LIRR.
Truly turnkey with nothing to do but move in and enjoy. A must-see home that promises comfort, style, and lasting value.
Location
State NY
County Nassau County
Rooms
Basement Finished, Full, Storage Space
Interior
Interior Features First Floor Bedroom, First Floor Full Bath, Beamed Ceilings, Built-in Features, Cathedral Ceiling(s), Ceiling Fan(s), Central Vacuum, Chandelier, Chefs Kitchen, Crown Molding, Eat-in Kitchen, Entrance Foyer, Formal Dining, Granite Counters, High Ceilings, His and Hers Closets, Kitchen Island, Marble Counters, Open Floorplan, Open Kitchen, Pantry, Primary Bathroom, Recessed Lighting, Soaking Tub, Storage, Walk Through Kitchen, Walk-In Closet(s), Washer/Dryer Hookup
Heating Hot Water, Oil
Cooling Central Air, Zoned
Flooring Ceramic Tile, Hardwood, Wood
Fireplaces Number 1
Fireplaces Type Wood Burning
Fireplace Yes
Appliance Convection Oven, Cooktop, Dishwasher, Dryer, Electric Cooktop, Electric Oven, Electric Range, Exhaust Fan, Freezer, Oven, Refrigerator, Stainless Steel Appliance(s), Washer
Laundry In Hall, Laundry Room
Exterior
Exterior Feature Mailbox, Playground, Rain Gutters, Speakers
Parking Features Driveway
Fence Fenced
Utilities Available Electricity Available, Electricity Connected, Sewer Connected, Trash Collection Public, Water Available, Water Connected
Total Parking Spaces 4
Garage false
Private Pool No
Building
Lot Description Back Yard, Front Yard, Landscaped, Level, Near School, Near Shops, Paved, Sprinklers In Front
Foundation Pillar/Post/Pier, Slab
Sewer Public Sewer
Water Public
Level or Stories Two
Structure Type Frame,Structurally Insulated Panels,Vinyl Siding
Schools
Elementary Schools George A Jackson School
Middle Schools Jericho Middle School
High Schools Jericho Senior High School
Others
Senior Community No
Special Listing Condition None
"My job is to find and attract mastery-based agents to the office, protect the culture, and make sure everyone is happy! "





