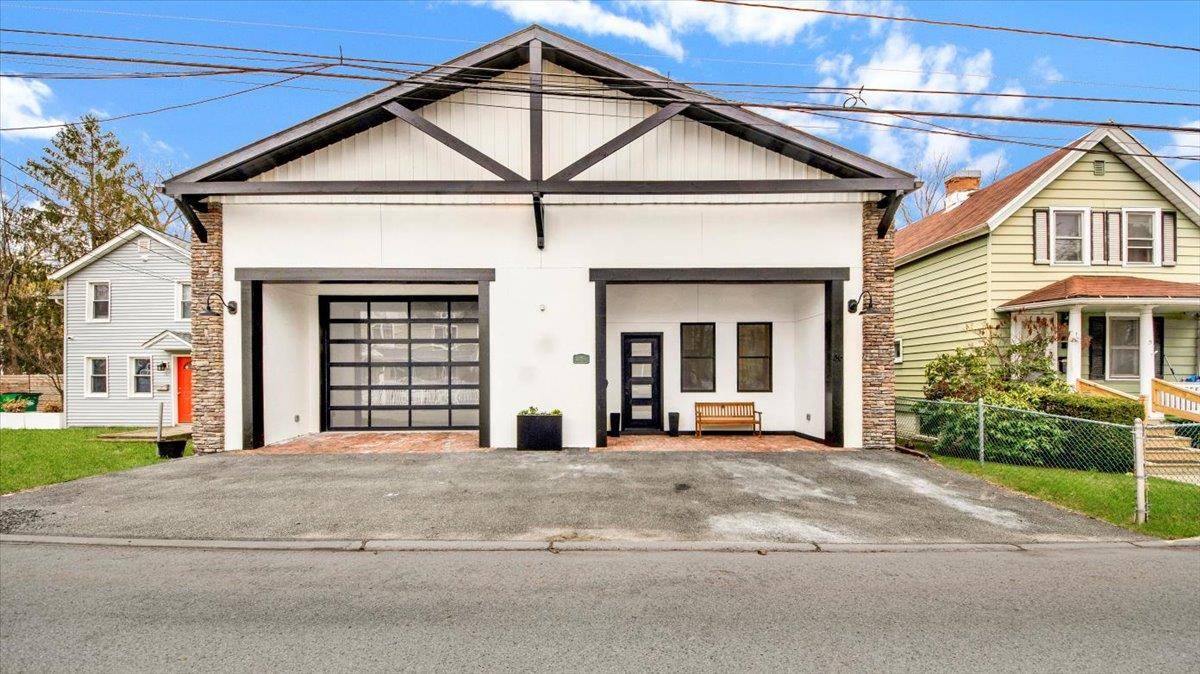3 Beds
3 Baths
4,800 SqFt
3 Beds
3 Baths
4,800 SqFt
OPEN HOUSE
Sat Jul 05, 3:00pm - 5:00pm
Key Details
Property Type Single Family Home
Sub Type Single Family Residence
Listing Status Active
Purchase Type For Sale
Square Footage 4,800 sqft
Price per Sqft $208
MLS Listing ID 877186
Style Modern
Bedrooms 3
Full Baths 3
HOA Y/N No
Rental Info No
Year Built 1961
Annual Tax Amount $20,999
Lot Size 6,098 Sqft
Acres 0.14
Property Sub-Type Single Family Residence
Source onekey2
Property Description
Location
State NY
County Dutchess County
Rooms
Basement None
Interior
Interior Features First Floor Bedroom, First Floor Full Bath, Beamed Ceilings, Breakfast Bar, Built-in Features, Chefs Kitchen, Double Vanity, Eat-in Kitchen, Entrance Foyer, High Ceilings, His and Hers Closets, Kitchen Island, Primary Bathroom, Open Kitchen, Quartz/Quartzite Counters, Recessed Lighting, Walk-In Closet(s)
Heating Hot Air, Radiant Floor
Cooling Central Air
Flooring Wood
Fireplaces Number 1
Fireplaces Type Gas
Fireplace Yes
Appliance Dishwasher, Dryer, Gas Cooktop, Refrigerator, Stainless Steel Appliance(s), Washer, Tankless Water Heater
Laundry Laundry Room
Exterior
Parking Features Garage, Garage Door Opener, Off Street
Garage Spaces 2.0
Utilities Available Cable Available, Electricity Available, Electricity Connected, Phone Available, Water Available, Water Connected
Garage true
Building
Lot Description Near Golf Course, Near Public Transit, Near School, Near Shops
Sewer Public Sewer
Water Public
Level or Stories One
Structure Type Block
Schools
Elementary Schools J V Forrestal Elementary School
Middle Schools Rombout Middle School
High Schools Beacon
Others
Senior Community No
Special Listing Condition None
"My job is to find and attract mastery-based agents to the office, protect the culture, and make sure everyone is happy! "





